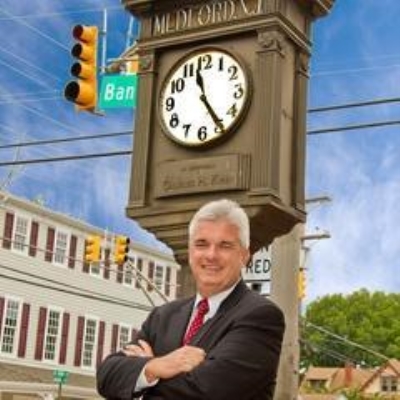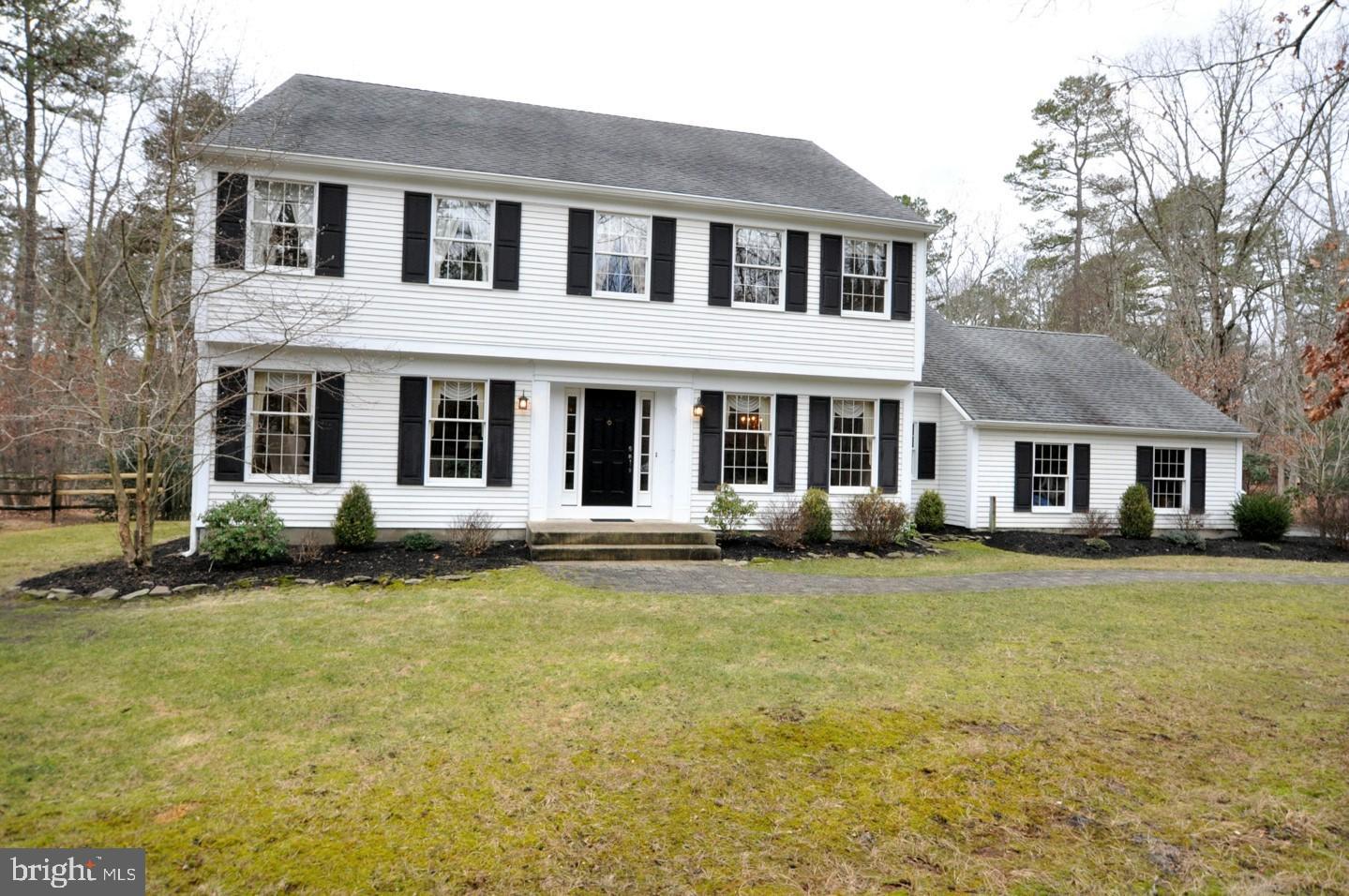This super spacious Severn Model, located in Headwater Village on 1.29 acres is beautifully appointed and has been lovingly maintained with numerous upgrades throughout the years which include a brand new septic, newer roof (approx. 13 yrs. old) New HVAC and hot water heater (approx. 8 yrs. old), an updated kitchen and updated bathrooms. Features include a welcoming foyer with hardwood floors, a wood staircase, wainscoting and a crown molding. The hardwood floors continue down the hall and in to the spacious living room and formal dining room, both accented with a crown molding. The kitchen features stainless steel appliances, granite counter tops, a newer dishwasher, tile backsplash and a wood floor which continues in to the updated powder room and large laundry room with a washer, dryer, utility sink and large closet The Breakfast room is quite spacious and can accommodate a large dining set. A door opens to a screened sun porch. The expansive family room features a brick fireplace with a handsome wood mantle. A full wall of windows overlooks the fenced in back yard. Features include a beamed ceiling and a crown molding and plush wall to wall carpeting. The master bedroom features two large walk-in closets and a separate dressing area with a granite countertop, sink and un updated master bathroom. There are three sizeable guest bedrooms and an updated hall bathroom. The oversized two car garage is finished and has a large area for storage. Headwater Village offers hiking and biking paths throughout the neighborhood. In addition, there are two sets of community tennis courts, a ball field and two newly equipped playgrounds. Along with seasonal holiday decorations, numerous activities are planned throughout the year for both young and old to enjoy including a Halloween parade and Easter Egg hunt. Headwater Village is adjacent to preserved pinelands; YMCA Camp in the Pines Member ships are available. The camp offers the opportunity to share nearly 800 acres of open space, hiking/biking/running trails, canoeing and community programs.
NJBL2039860
Single Family, Single Family-Detached, Traditional
4
MEDFORD TWP
BURLINGTON
2 Full/1 Half
1982
<1--2.5%
-->
1.29
Acres
Gas Water Heater, Well
Aluminum Siding
Septic
Loading...
The scores below measure the walkability of the address, access to public transit of the area and the convenience of using a bike on a scale of 1-100
Walk Score
Transit Score
Bike Score
Loading...
Loading...
%20personal.jpg)




