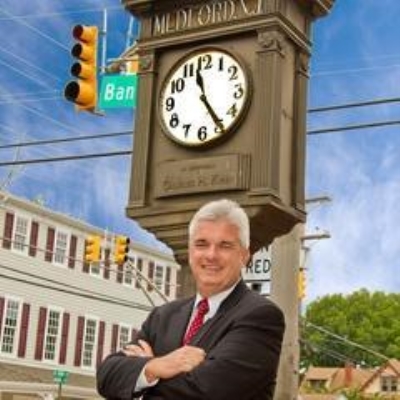Welcome to this spacious home located in the heart of desirable Highbridge. Features include a gracious, two story foyer with a "T" staircase and hardwood floors, a beautifully appointed living room trimmed with crown molding and a formal dining room accented with crown molding and wainscoting. The gourmet kitchen features 42" wood cabinetry, an abundant amount of counter space and a large pantry. The center island is illuminated with pendant lighting. Between the kitchen and dining room is a butler's pantry, the perfect entertaining sidekick! The breakfast room is filled with natural light and features a sliding glass door that opens to a patio. Just off the kitchen you will find an oversized laundry room and plenty of space to keep bookbags and sports gear organized.. The family room features a two story ceiling with a wood burning fireplace trimmed with a handsome wood surround. The first floor study is just off the family room with double doors for privacy. A bright and sunny Florida room is open to the family room, offering picturesque views of the woods, and a sliding glass door that opens to a second patio. The Master bedroom suite includes a spacious and comfortable sitting area, a tray ceiling and two large walk-in closets. The luxurious master bathroom features a large shower stall, a jacuzzi soaking tub, a dual vanity and linen closet. The second bedroom has a private en suite full bath, while the third and fourth bedrooms share a Jack-n-Jill full bath. The 4th bedroom is oversized and features a large area with a built-in desk, cabinetry and large closet. The beautifully finished lower level offers a ton living & entertaining space. Here you will find a large Media room, a Billiards room with a built-in wet bar and a game room. In addition, there is a large storage closet plus a storage room. The home has tons of recessed lighting. There is a three car side turned garage and an irrigation system. Medfords' downtown Main Street, offers a wide variety of restaurants, quaint shops and craft breweries. You will also enjoy the library and parks along with numerous festivals throughout the year including Food Trucks, Wine festival, the Halloween parade and the Dickenâs Festival. Close to Freedom Park with its natural walking trails, picnic pavilions, a community garden, tot lots, basketball courts, a dog park and so much more. Easy access to all major highways and close to Philadelphia and the Jersey Shore.
NJBL2054940
Single Family, Single Family-Detached, Traditional
4
MEDFORD TWP
BURLINGTON
3 Full/1 Half
2001
<1--3%
-->
1.05
Acres
Gas Water Heater, Public Water Service
Frame
Septic
Loading...
The scores below measure the walkability of the address, access to public transit of the area and the convenience of using a bike on a scale of 1-100
Walk Score
Transit Score
Bike Score
Loading...
Loading...
%20personal.jpg)




