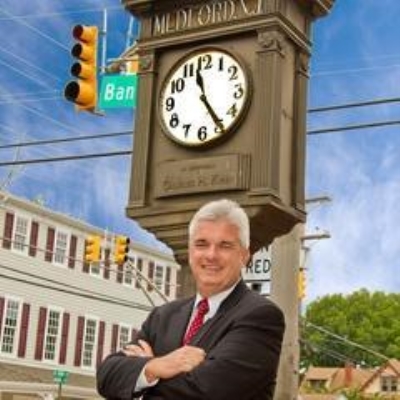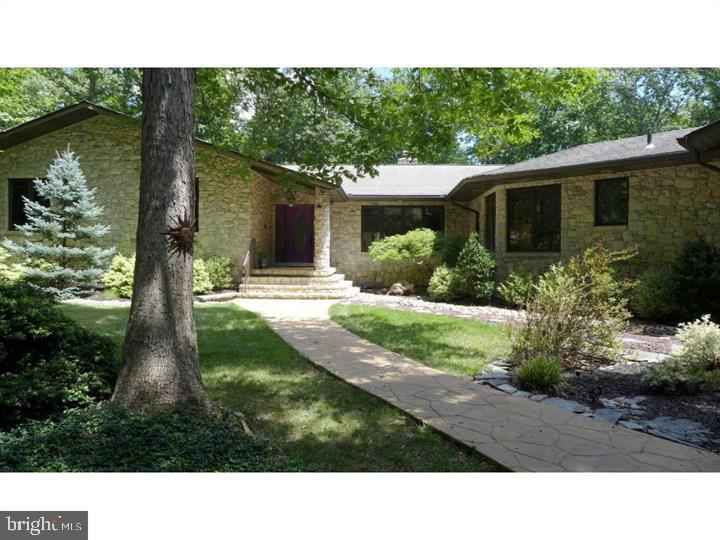You can be 'Home for the Holidays"! This magnificent, sprawling and spacious, stone front ranch home will dazzle you with its wonderful floor plan, high quality construction, huge walkout basement, oversized 2 car garage, free-standing stone fireplace, large kitchen with butlers pantry and numerous other highly desirable amenities. A roomy entry foyer welcome you to this exceptional home with its open floor plan. The step-down living room & family room features a vaulted ceiling and an impressive wall of windows and doors with peaceful wooded views across the back side. The family room boasts a magnificent stone fireplace with raised hearth and log box, four skylights and Pella sliding glass doors that access an impressive new deck. The adjacent den/office also offers access to the rear deck and is a great bonus space to suit your needs. Open views follow into the oversized, eat-in kitchen; skylight, slate flooring, Jenn-Air gas range, double sink, two wall ovens to handle your busy life or hosting the Holidays! Other amenities include a large butlers pantry with prep sink; a convenient area and room to keep the family organized with backpacks, shoes, pet items and jackets. The dining room has a large picture window providing lots of natural light. Master suite with a generous sized walk-in closet offers an updated luxurious private bath with jetted tub, separate glass shower stall, double sink and vaulted ceiling with skylight. Second and third bedrooms have walk-in closets and share a Jack and Jill bath with tub, separate shower, dual sink vanity with granite countertop and skylight. A spiral staircase brings you to a huge full basement, very high ceiling height and it is partially finished. A very large side of unfinished space creates a canvas for you to design or provides ample storage for items, bilco doors for easy access to the outside. The utilities include 3-zone HVAC w/a gas fired Weil-McLain natural boiler. Other amenities include an oversized two car garage, with inside access, Pella windows and doors with interior blinds for easy cleaning, 3 zone central air, neutral decor, new expansive rear deck, beautiful 1.8 acre wooded lot, convenient circular driveway, six year old septic system. Part of a wonderful school system which includes Seneca High School. Close to major highways, shopping and eateries and a township park just down the street.
NJBL2033456
Single Family, Single Family-Detached, 1 Story, Transitional
4
TABERNACLE TWP
BURLINGTON
3 Full
1985
2.5%
1.79
Acres
Gas Water Heater, Private Water Service, Well
1
Stone
Septic
Loading...
The scores below measure the walkability of the address, access to public transit of the area and the convenience of using a bike on a scale of 1-100
Walk Score
Transit Score
Bike Score
Loading...
Loading...
%20personal.jpg)




